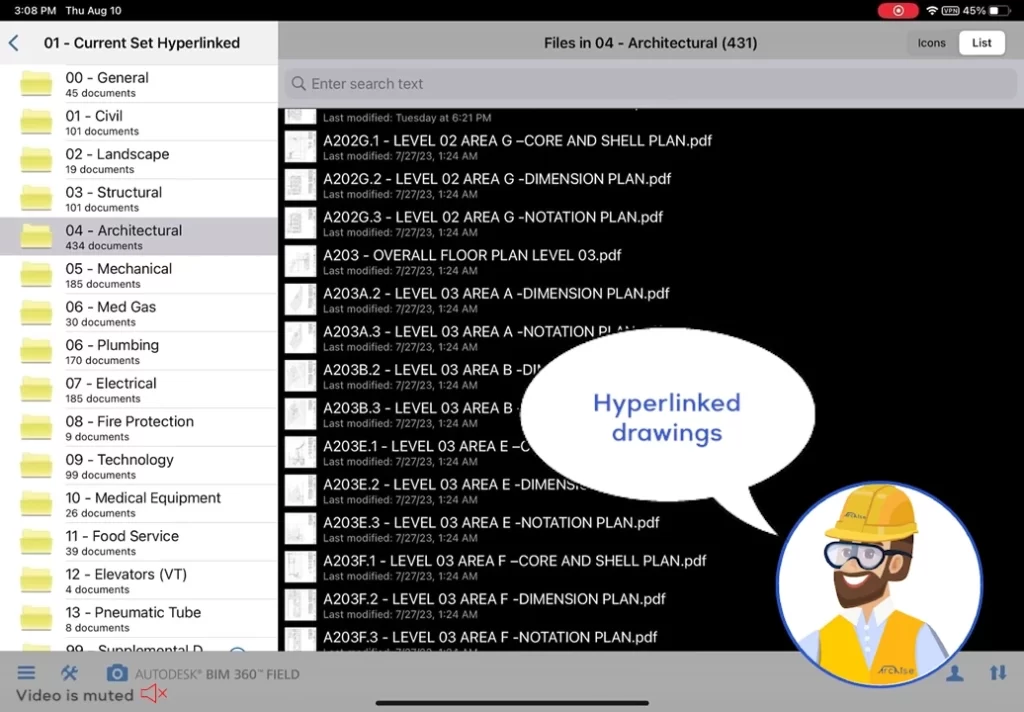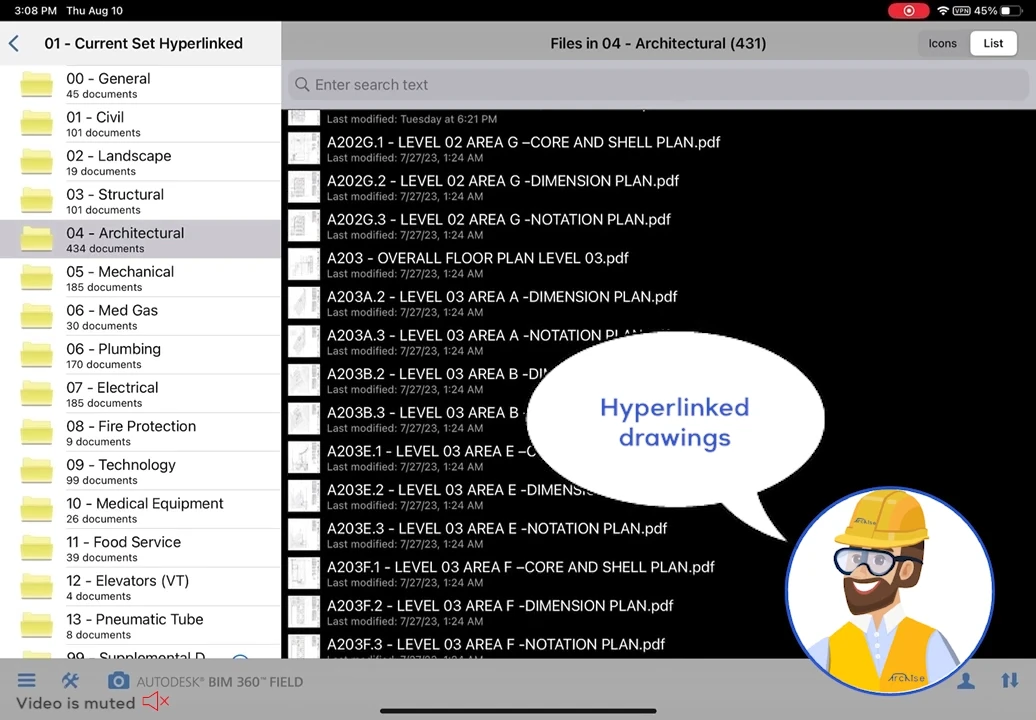At Arcaise, we understand that construction drawings are the backbone of any successful project. Our team ensures that all plans and drawings are meticulously organized, up-to-date, and easily accessible to every stakeholder. Whether it’s architectural, structural, or MEP drawings, we provide a centralized system where you can view, share, and track revisions in real-time. This eliminates the risk of working with outdated plans, reduces rework, and keeps your project on schedule and within budget.
Plans – Drawings - Arcaise - Management Solutions
Arcaise organizes and manages construction drawings—architectural, structural, and MEP—ensuring real-time updates, fewer errors, and smoother project execution.



